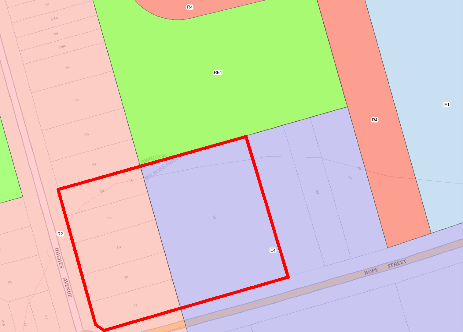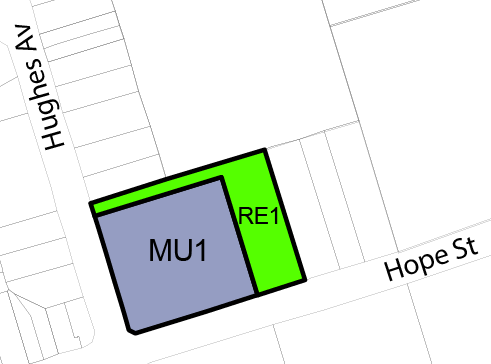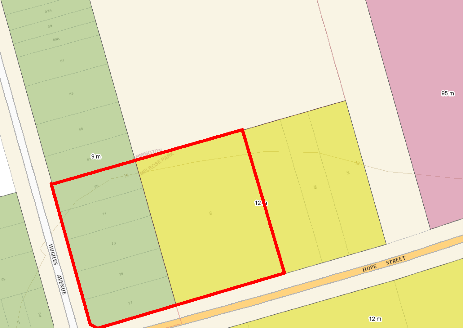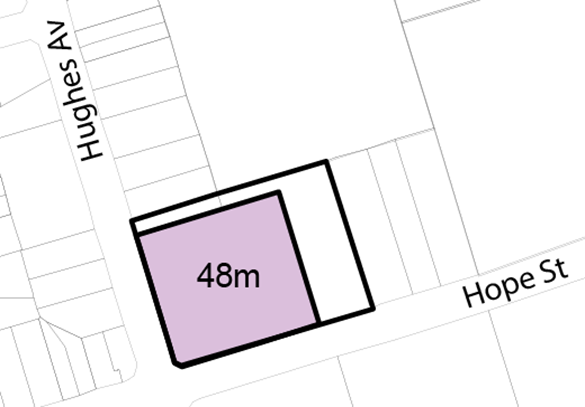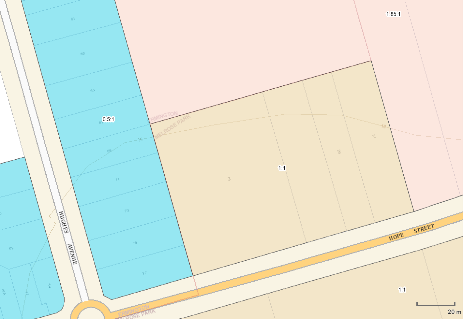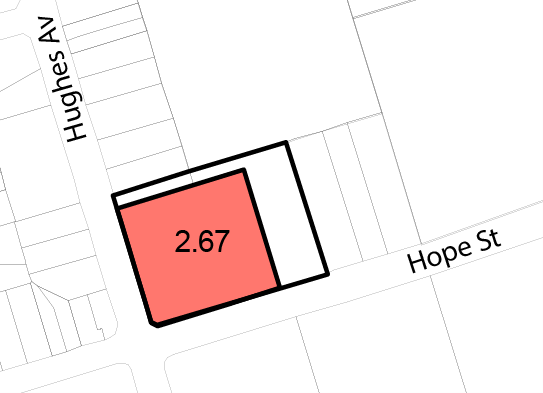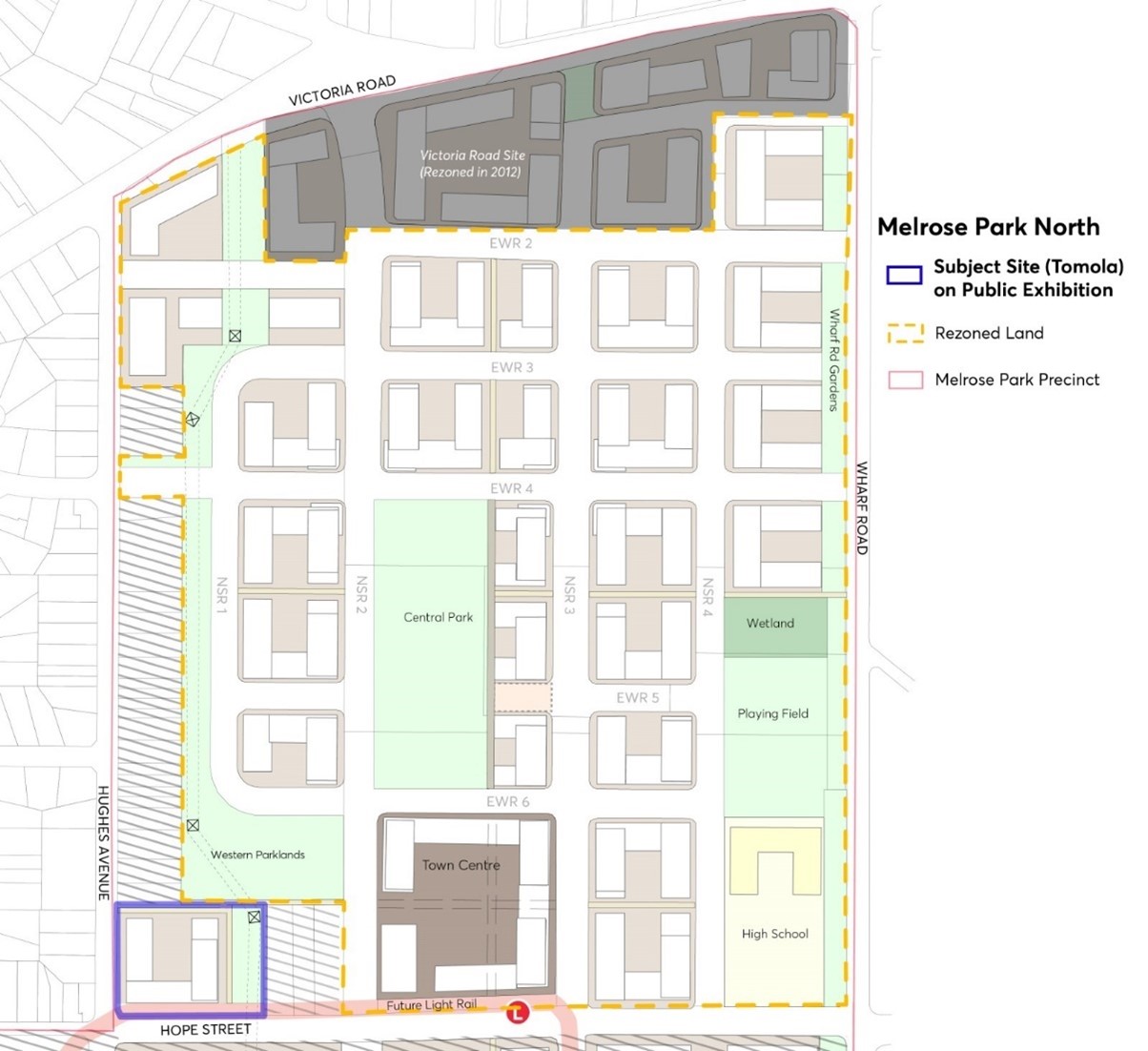A Planning Proposal is a legal mechanism to facilitate a rezoning on a site so that other uses can be developed.
This Planning Proposal seeks to rezone the site to facilitate a mixed-use development and public open space as part of the Melrose Park urban renewal precinct. For more information on the Melrose Park urban renewal precinct please click here.
Affordable Housing is housing available to very low to moderate income households which is priced so that these households are also able to meet other basic living costs such as food, clothing, transport, energy, medical care and education. As a rule of thumb, housing is usually considered affordable if it costs less than 30% of gross household income. Such housing is available to people who may have population serving jobs who require housing close to their place of work (e.g. police officers, nurses and teachers).
Affordable housing is only available in some locations and eligibility criteria apply. It is typically available for rent at a discount to the market rent for a comparable property in the area it is in.
Affordable Housing is different to Social Housing. Social housing includes public, community and Aboriginal housing. Public housing is managed by Homes NSW while community housing is managed by non-government organisations.
The new public open space will be embellished and dedicated Council. As shown in the proposed Land Zoning map above, the Planning Proposal will not include residential or commercial development on the future RE1 land.
An Ausgrid transmission easement runs through the east of the site, with a stanchion present on the site’s north-eastern corner. This area includes the new public open space that will be embellished and dedicated Council.
Due in part to the unsuitability of developing buildings adjacent to the transmission line, this land is zoned RE1 Public Recreation and will house a linear park and a north-south through site link. This link will connect to the Western Parklands to the north of the Tomola site.
Landscaping the transmission easement is permissible subject to Ausgrid review of detailed plans.
The Parramatta Light Rail, Stage 2 corridor will flank the southern section of the site along Hope Street. Consideration to the future Light Rail corridor has been given during the Planning Proposal process. The interface between the site and the Light Rail corridor will be subject to detailed assessment at the Development Application stage.
A Planning Proposal (also known as a rezoning application) is a document that explains proposed changes to land use planning controls that are found in a Local Environmental Plan (LEP).
A planning proposal details how the controls are proposed to change, for example by increasing building heights to allow for more development in a particular area. It also sets out the justification for why these changes are suitable for the site and an assessment of the potential impacts of the proposal and how they should be resolved if it is approved.
Planning proposals are usually supported by extensive technical information to help with the assessment such as studies on flooding, traffic, urban design, and social impact assessments. A planning proposal can be prepared by anyone, but usually it is either a landowner, developer, or Council.
A Local Environmental Plan (LEP) is a legal document that guides planning decisions by local governments. It is prepared by Council and approved by the State Government. The LEP is an important planning tool that helps shape the future of our area and ensures development is done appropriately. Controls in an LEP include land use zones, building heights, floor space ratios, flood risk management controls and also heritage protections, amongst others.
A Development Control Plan (DCP) is a written document that supports the Local Environmental Plan (LEP) and expands its principal development standards. Any development standards in a DCP are advisory and thus, non-statutorily binding.
A DCP is a locally adopted plan and guides council staff, developers and landowners in providing guidelines for development. A DCP may contain a range of measures such as objectives and controls for buildings as well as broader environmental and planning considerations.
A site-specific DCP (such as the one on exhibition for the Tomola site) includes a set of objectives and controls tailored exclusively towards a single site, to best guide and manage the impacts of future development on the site.
A Planning Agreement is a legal document that is created under the Environmental Planning & Assessment Act 1979 between developers and government agencies (including Councils) for the provision of funds or works by the developer for infrastructure, services, or other public amenities.
A Planning Agreement enables the opportunity for Councils to negotiate much needed community facilities and infrastructure which could not be obtained through a development contributions plan*. Planning Agreements are a more flexible mechanism to fund or deliver infrastructure to an area and can be tailored to the specific needs of where redevelopment is proposed.
* Development Contribution Plans enable Councils to charge fees on new development in order to help fund new and upgraded infrastructure which will be required as a result of additional demand coming from more residents, workers and visitors.i


