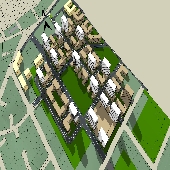A planning proposal (also known as a rezoning application) is a document that explains proposed changes to land use planning controls that are found in a Local Environmental Plan (LEP)*.
A planning proposal details how the controls are proposed to change, for example by increasing building heights or floor space ratios to allow for more development in a particular area.
It also sets out the justification for why these changes are suitable for the site and an assessment of the potential impacts of the proposal and how they should be resolved, if it is approved. Planning proposals are usually supported by extensive technical information to help with the assessment such as studies on flooding, traffic, urban design, and social impact assessments.
A planning proposal can be prepared by anyone, but usually it is either a landowner, developer, or Council.
*A local environmental plan (LEP) is a legal document that guides planning decisions by local governments. It is prepared by Council and approved by the State Government. The LEP is an important planning tool that helps shape the future of our area and ensures development is done appropriately. Controls in an LEP include such things as land use zones, building heights, floor space ratios, flood risk management controls and also heritage protections.





