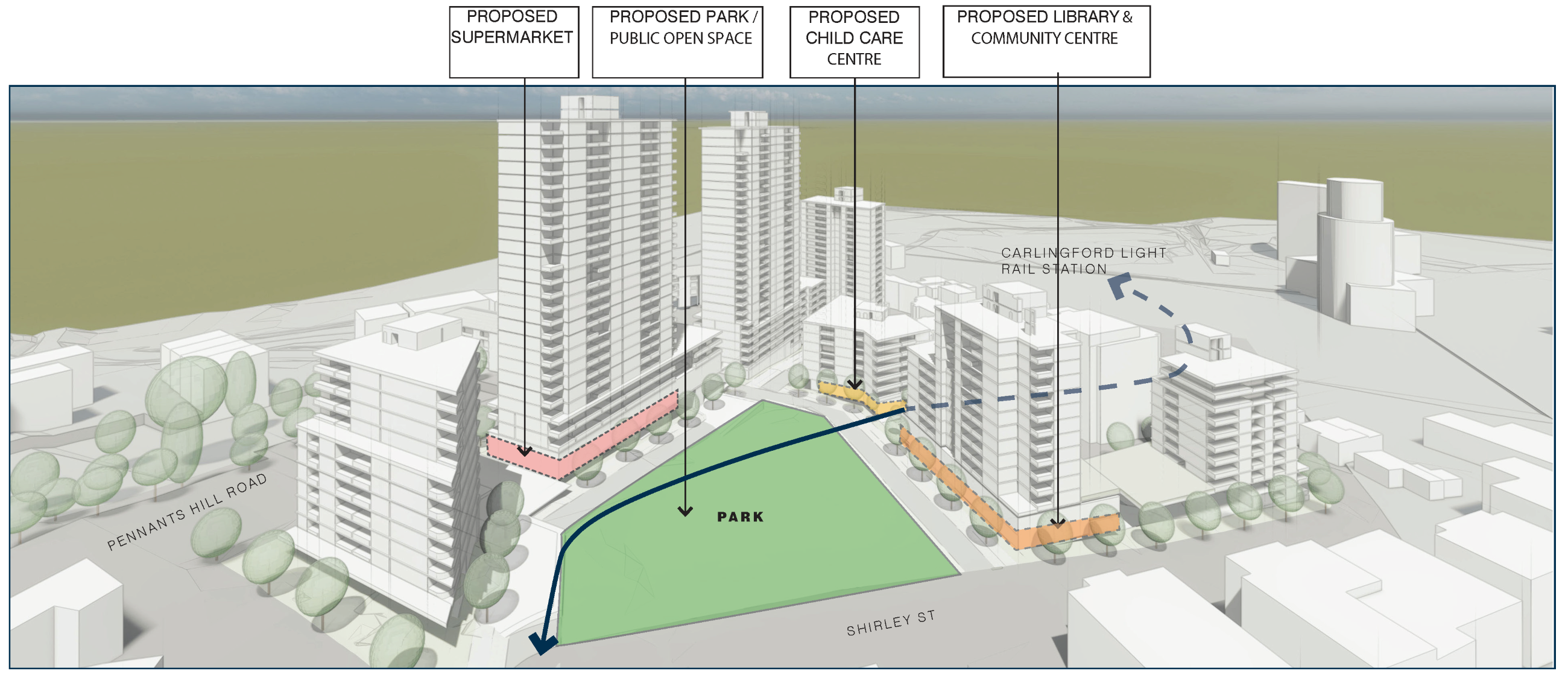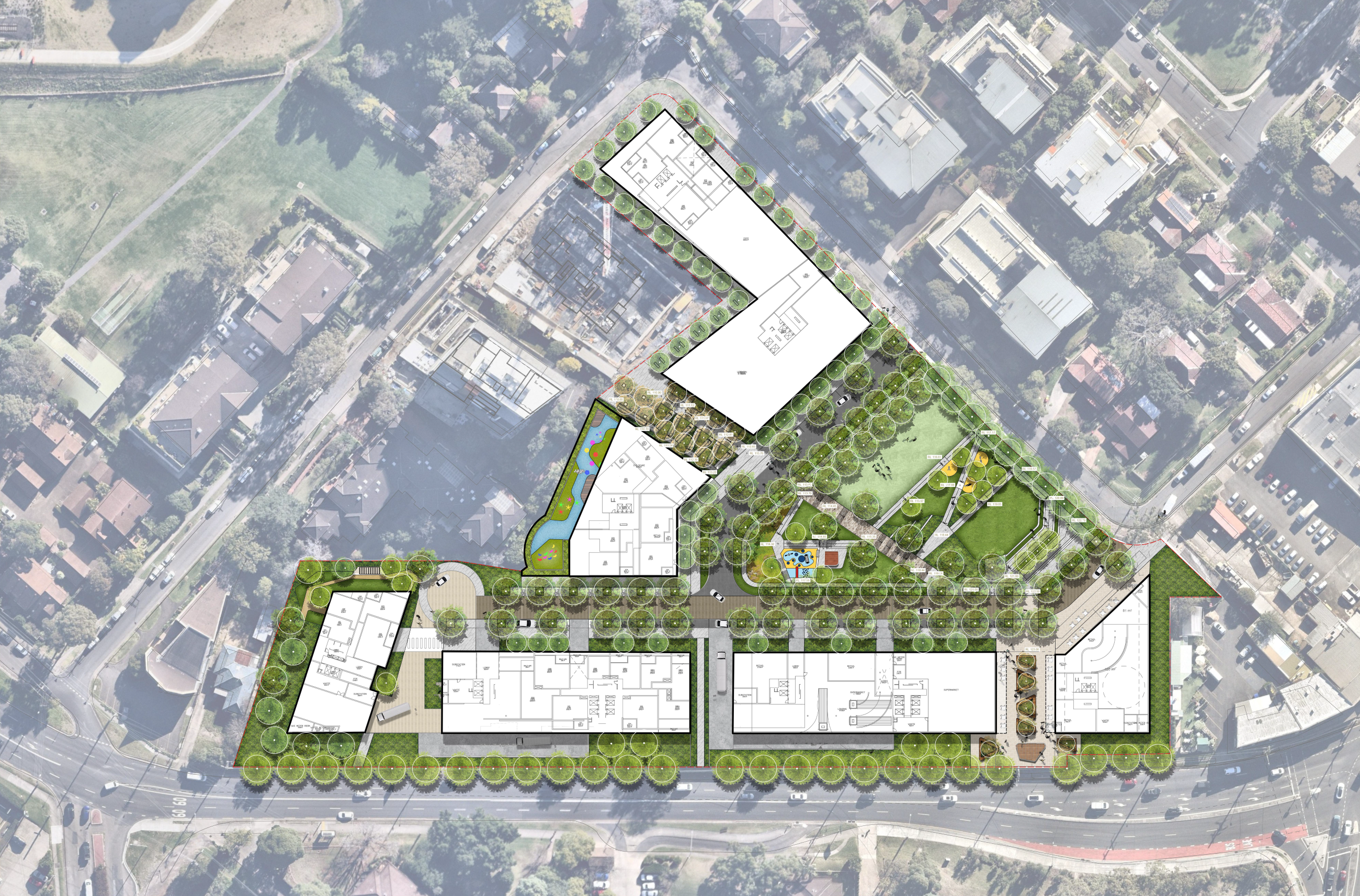The objective of this Planning Proposal is to amend Parramatta Local Environmental Plan 2023 to change the current land use zoning and planning controls for the site so that it can be redeveloped. It is intended that the redevelopment will allow an increase of 197 residential units, 600 sqm increase in retail floor space, a childcare centre, a new central park, and a community hub including a community centre and library.
In total the Planning Proposal is expected to deliver approximately 723 dwellings, this is an increase of 197 dwellings when compared to what could be achieved on the site under the current planning controls. Dwelling figures will be further refined during the development application process.
- The site is approximately 28,000 sq.m in area and is located 60m to the south of the Carlingford Village shopping centre and 400m from the planned Carlingford Light Rail Stop.
- The site is within the Carlingford Precinct which is an identified Growth Precinct in the Parramatta Local Strategic Planning Statement (LSPS) meaning that it is suitable for higher density growth. Council’s Local Housing Strategy (LHS) also identifies Carlingford as a Growth Precinct and forecasts that approximately 4,430 new dwellings will occupy the precinct by 2036.
- The site includes an existing development approval for 450 dwellings granted by the Sydney West Joint Regional Planning Panel in 2012 when it was in the former Hills Shire Local Government Area.
- There is an existing refusal for a development application for the site. This development application was for 620 dwellings and was refused by the Sydney Central Planning Panel in December 2022. Council and the landowner are in negotiations with the Land and Environment Court regarding a suitable development, it is anticipated that this Planning Proposal will be developed in addition to any Court approved scheme.
- There is also a recently finalised Planning Proposal that allows for up to 2,000 sq.m of retail and recreational uses on the site.
This proposal includes a new community hub and library as Council’s Community Infrastructure Strategy identifies that the existing Carlingford Library is too small and that a new Community Hub and Library are essential infrastructure that is required service the growing population.
It is anticipated that a new larger library and Community Centre will be provided on the Planning Proposal site that will be dedicated to Council. There has currently been no decision made on the future use of existing library and what will happen to it when the new one opens.
The site presents an ideal location for additional apartments and businesses due to its proximity to key amenities. Its proximity to local shops ensures future residents and employees have easy access to essential goods and services, fostering convenience and growth of the local economy. The existing and proposed nearby open spaces contribute to a desirable living and working environment, offering recreational opportunities. Furthermore, the site's accessibility to Carlingford Light Rail facilitates convenient commuting, reducing reliance on private vehicles.
The proposed reconfiguration of RE1 Public Open Space will provide for a new ‘Central Park’ of 4,761 sqm with an improved shape, street frontage and connectivity than the currently zoned open space configuration. The proposed reconfiguration of public open space meets Council’s Community Infrastructure Strategy requirement for 20% of the site to be provided as public open space, with the ‘Central Park’ satisfying the minimum 3,000 sqm size for a local park.
The Planning Proposal is supported by a detailed Transport Impact Assessment (TIA) which forms part of the documentation now on public exhibition (Appendix 6 to the Planning Proposal). This includes an assessment of traffic that would be generated by the development and its potential impacts.
It is proposed that the proponent will contribute towards the signalisation of the Evans Road, Lloyds Avenue and Pennant Hills Road intersection that will be constructed by Transport for NSW (TfNSW) to improve the safety of pedestrians crossing Pennant Hills Road to get to the bus stop, or pedestrians crossing from the south of Pennant Hills Road accessing the new development.
The Planning Proposal has been referred to TfNSW as part of the Public Exhibition of the Planning Proposal for further comment. Local traffic impacts will be dealt with in finer detail at the Development Application stage.
The proposed height controls will increase from 27m on the Pennant Hills Road frontage to 110m and from 33m on the remainder of the site to 56m. These heights will accommodate building heights up to about 29 storeys along Pennant Hills Road and up to about 13 storeys on the rest of the site. Building heights have been distributed across the site so that the development lot contains a range of building heights.
The Planning Agreement will facilitate community benefit to future residents of the site and the wider community through:
- Dedication of a 2,500 sqm ‘warm shell’ community hub to Council, including a library and community centre with 20 parking spaces.
- Provision and dedication of a central park to Council which will be available for public use.
- Provide and make accessible public open space links for residents and the broader community.
- A monetary contribution equivalent to the Section 7.11 Contributions, enabling Council to directly allocate funding to the fit-out of the library and community hub.
A Planning Proposal (also known as a rezoning application) is a document that explains proposed changes to land use planning controls that are found in a Local Environmental Plan (LEP). A planning proposal details how the controls are proposed to change, for example by increasing building heights to allow for more development in a particular area.
It also sets out the justification for why these changes are suitable for the site and an assessment of the potential impacts of the proposal and how they should be resolved if it is approved. Planning proposals are usually supported by extensive technical information to help with the assessment such as studies on flooding, traffic, urban design, and social impact assessments. A planning proposal can be prepared by anyone, but usually it is either a landowner, developer, or Council.
A Development Control Plan (DCP) is a planning document that provides detailed planning and design rules to support the Local Environmental Plan (LEP). These rules are generally referred to as 'controls' and include standards such as storm water management, public domain, parking, access, and urban design. For some planning proposals such as 263-281 Pennant Hills Road, Carlingford, a Site-Specific DCP is prepared to ensure the controls are tailored to the specific needs of the site and the local context.
A Planning Agreement is a legal document that is created under the Environmental Planning and Assessment Act 1979 between developers and government agencies (including councils) typically to facilitate the provision of funds or works by the developer for infrastructure, services, or other public amenities. Planning agreements are generally tailored to help contribute towards meeting the needs for increases or improvements in local services generated by the development proposed.
A local environmental plan (LEP) is a legal document that guides planning decisions on specific development proposals. It is prepared by the local Council and approved by the State Government. The LEP is an important planning tool that helps shape the future of an area and ensures development is carried out appropriately. Controls in an LEP address such things as land use zones, building heights, heritage, flood risk management controls and environmental protection.















