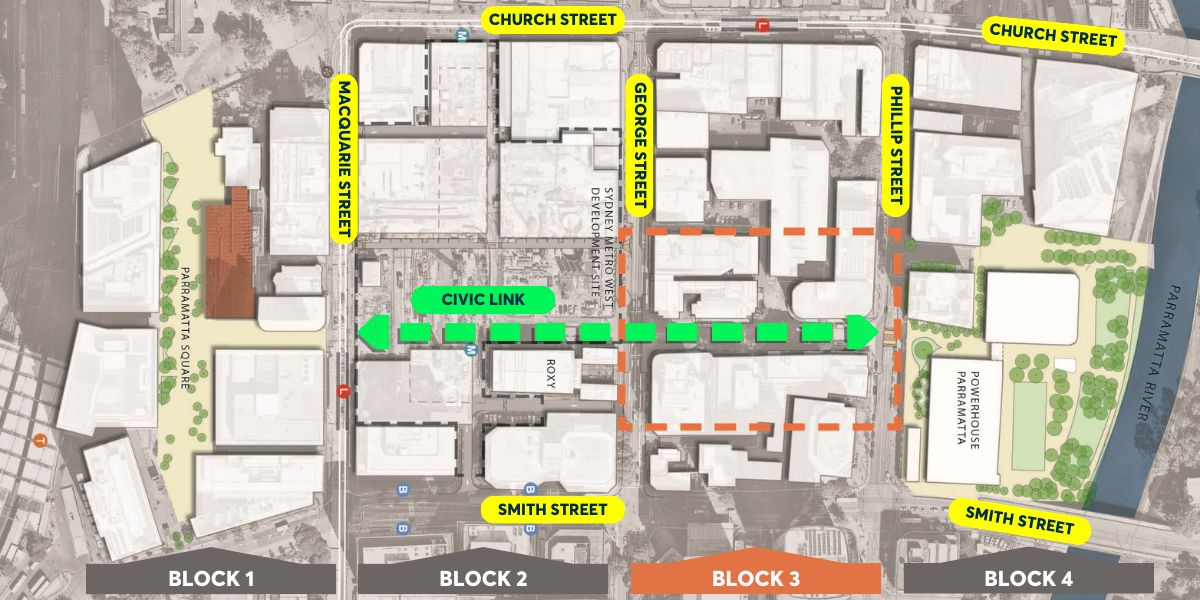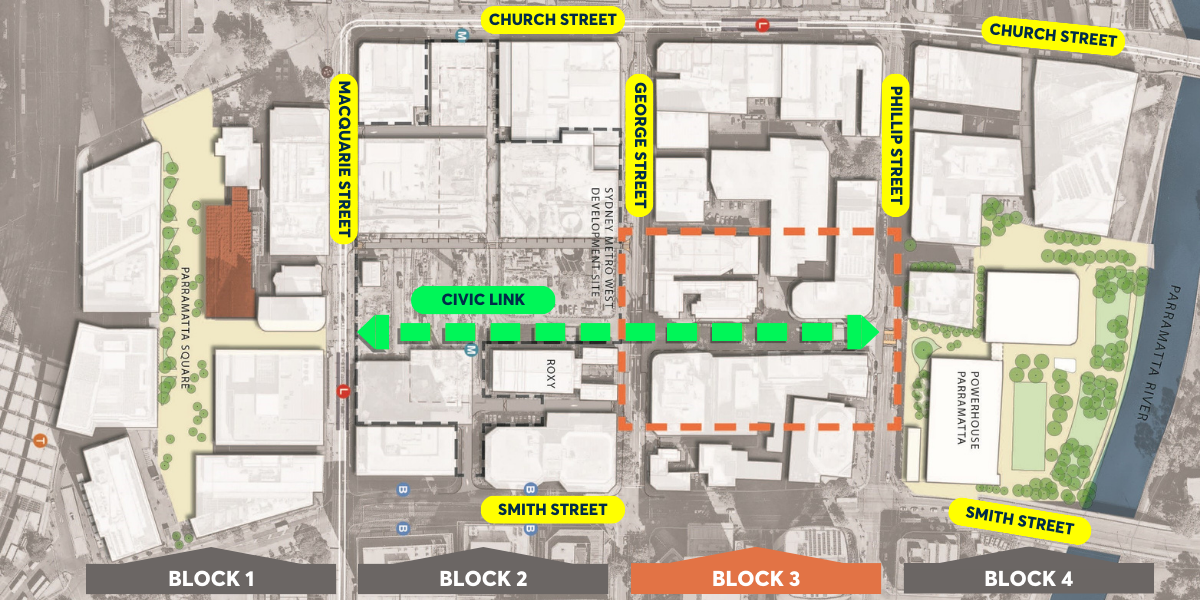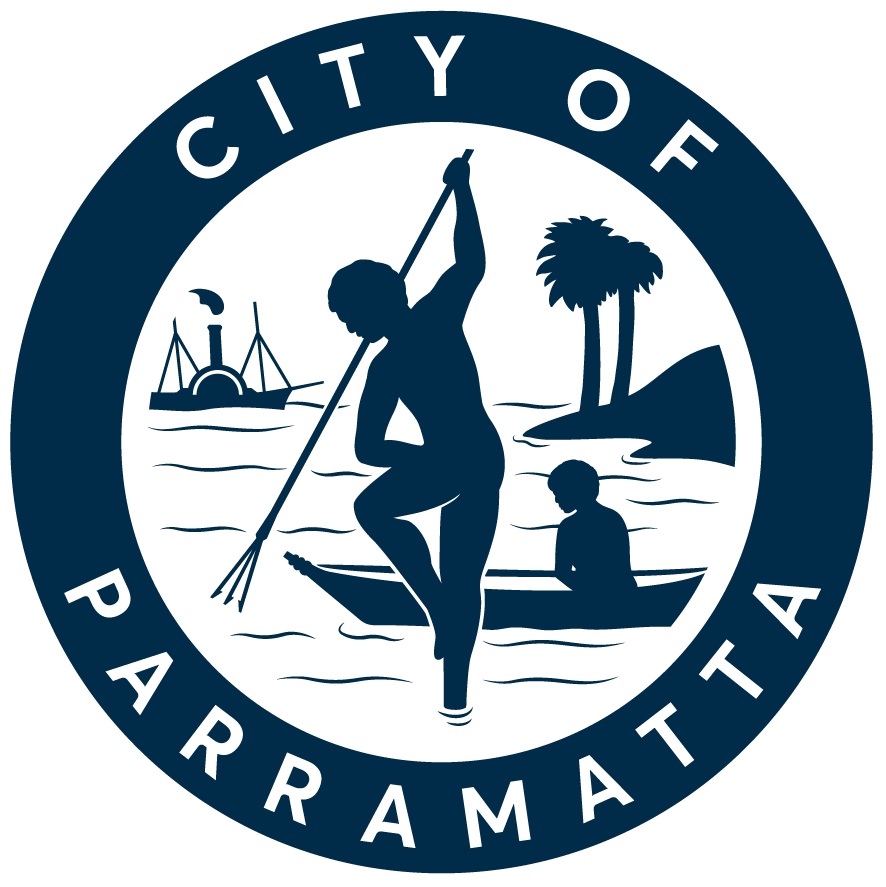Following community consultation on the Draft Concept Design in early-2024, a Refined Concept Design which considered feedback provided by the community, was approved by Council. Reflected in the Refined Concept Design was the community’s desire to see wider footpaths extend from the Civic Link further east along the south side of Phillip Street, diverse seating options, and signage to support safe shared use by pedestrians and cyclists.
It’s now time for the community to be updated on the Developed Design for Civic Link Block 3 and once again have a say.
The Developed Design is based on the approved concepts and provides greater detail including the look and location of landscaping, furniture, fixtures, and traffic management signage. The Developed Design for Civic Link Block 3 is consistent with the Refined Concept Design.
Through detailed technical investigation, the Developed Design incorporates minor changes including:
• Pavement and signage to support safe shared use by cyclists and reinforce pedestrian priority
• Bollards to manage vehicle access
• Architectural lighting for night-time character
• Diverse seating options to support a range of users.
Civic Link will be a generous pedestrian boulevard approximately 400m long and 21m wide. Over four city blocks it will connect the Parramatta CBD to the Parramatta River.
Block 1 - is Parramatta Square, completed in 2021 by City of Parramatta.
Block 2 - is the MetroWest Parramatta block and will be delivered by the NSW Government in 2032 (subject to change).
Block 3 - is this project. City of Parramatta’s Civic Link Block 3 project is expected to be completed in late 2026.
Block 4 - is the Powerhouse Parramatta. It is expected to be delivered by the NSW Government in 2026.

Early works – January 2025
In early 2025, the City of Parramatta began work along Horwood Place and in front of 32a Phillip Street, Parramatta.
This included the excavation of test pits and trenches to facilitate archaeological investigations to assess the historical and cultural significance of the area. The work will help ensure the rich history of Parramatta is understood and preserved.
Archaeological investigations will continue throughout February 2025, subject to weather and site conditions, and may take longer depending on the findings.
Excavation pits are contained predominantly within the parking lanes with five (5) large pits, approximately 2m wide x 5-10m long, and eight (8) small pits approximately 1m x 1m in the area.
Geotechnical investigations to inform the engineering design were also undertaken.
Following this public exhibition, the design will be finalised, and the works will be tendered for construction.
Construction is due to begin in early 2026 (subject to final Utility and Heritage approvals).
City of Parramatta’s Civic Link Block 3 project is expected to be completed in mid-2027.
The $21.2M Civic Link Block 3 project is proudly funded by the NSW Government in association with the City of Parramatta.
• Horwood Place will be closed to traffic, between Phillip Street and Auctioneer Lane
• Access to and from Horwood Place will be via George Street for vehicles travelling to Auctioneer Lane and Erby Place (Eat Street) Carpark
• There will be no on-street parking spaces on Horwood Place
• There will be a new double loading zone relocated to opposite No. 32 Phillip Street.
Traffic movements at the intersection of George Street and Horwood Place (no right turn in or out) will remain the same.
When construction begins around October 2025, there will be changes to traffic flow, on-street parking and footpaths. Public access, customer and delivery access, as well and access for vehicles to Auctioneer Lane and the Eat Street Carpark will be maintained throughout construction.
The Civic Link project team will provide additional information on the construction schedule and potential impacts to businesses closer to the start of early works for the construction program.
To facilitate construction, the proposed closure of Horwood Place at Phillip Street is expected to occur in the first phase of construction. This will ensure Phillip Street, including the new raised pedestrian and cycling crossing leading to Powerhouse Parramatta, will be ready for the opening of the museum in mid-2026.
Construction works in Horwood Place are anticipated to continue throughout 2026.
Thirty (30) on-street parking spaces are being removed on Horwood Place to allow for the delivery of Civic Link Block 3 and the closure of Horwood Place at Phillip Street.
Civic Link Block 3 is located adjacent to the Erby Place (Eat Street) Carpark which will remain open for visitor parking. The project will maintain access to the carpark entrance on Horwood Place, via George Street.
High-quality widened footpaths will improve access for the large number of people expected to visit Powerhouse Parramatta as well as accommodating visitors to on-street cafes, city events, and other attractions within the City.
To address the loss of the loading zone in Horwood Place, a new double loading zone is proposed on Phillip Street.
No, the Erby Place (Eat Street) Carpark will remain open during the construction of the Civic Link Block 3 project. Access to the carpark will be maintained.
While it is Council’s ultimate aim to fully close Horwood Place (between George Street and Phillip Street) to traffic, vehicle access needs to be maintained to Auctioneer Lane for the foreseeable future.
Auctioneer Lane services the properties fronting George Street, and the entry to the Erby Place (Eat Street) Carpark. As a result, a single travel lane in and single travel lane out will be retained in Horwood Place, between Auctioneer Lane and George Street.
As the city centre continues to redevelop, property access requirements may change in the future, allowing for the full pedestrianisation of Civic Link Block 3.
Underneath Civic Link, there is evidence of Aboriginal cultural heritage, archaeological artefacts, and Colonial heritage items from the early development of Parramatta Township.
Test excavations were conducted from 7 January 2025 to 7 February 2025. Out of eight locations tested, one showed a soil profile that might contain Aboriginal cultural heritage.
Archaeological deposits were found near George Street and Auctioneer Lane after carefully removing modern materials. These deposits were then examined by hand.
In 1797, the first gaol in Parramatta was built on George Street, similar to the one in Sydney Town. This gaol was burned down in an arson attack less than three years later. Although no gaol artefacts have been found yet, it is believed that the early gaol yard might have been on a terrace overlooking George Street.
To protect potential archaeological relics, specific Heritage approvals are required before any digging. This ensures that items can be carefully uncovered, studied, and preserved.
Underneath Civic Link, there are essential services for surrounding developments including electrical and telecommunication cables, water mains and sewer mains.
Civic Link not only needs approvals to connect new water, data and electrical services for the public space, but also permission to undertake construction near these essential services. Existing utility trenches and services must be accurately located to ensure safe and sound construction activities. In some cases, the project is required to renew or divert services to ensure their longevity.
Horwood Place’s existing mature Plane Trees offer beautiful cooling shade and screening to the street and buildings. Four trees located at the north section (between Auctioneer Lane and Phillip Street) are proposed to be removed, along with a Liquidamber, and two trees within the raised planter at the entrance to Auctioneer Lane. Tree removals are required to implement the road closure and allow for the planting of around 38 new mature native trees as part of the ‘Green Spine’. Council proposes to keep the four street trees at the south end to maintain a canopy cover where the section of Horwood Place carriageway is to remain. Around 3,000 native shrubs, grasses and ground cover will be planted in raised garden beds.
The Civic Link project is committed to following all NSW Heritage protocols and procedures to preserve the cultural and historical heritage of Parramatta.
Excavation of archaeological test pits and trenches (taking place in January and February 2025) will assess the potential historic and Aboriginal archaeological significance of the site and guide construction to minimise impacts. Depending on findings, further salvage excavations may occur prior to construction.
Council continues to consult with First Nations custodians on the cultural heritage of the location, and findings will be reflected in the final design of on-site interpretation. In some instances, NSW Heritage may direct found items are incorporated into interpretative displays or that they are catalogued and reburied within the site.
For Aboriginal objects, after analysis, the long-term management of the finds will be discussed with the Registered Aboriginal Parties to the project.
Planning for the Civic Link project includes measures to mitigate the potential impacts of the work. Through robust planning processes, including environmental impact studies, and consultation with stakeholders, best efforts will be made to reduce noise, dust and vibration and other common issues associated with major works.
To allow for the upgrades to the streetscape, outdoor dining licenses will need to be suspended during construction. Once a contractor is appointed, a detailed staging plan for the works will guide the suspension dates. The suspension period may be shorter if work can be staged, and/or early completion of the works allows progressive reinstatement of the licenses. More information will be provided to businesses as soon as possible.
When finished, this project will significantly increase the number of people travelling along the street and should increase exposure for all businesses fronting Horwood Place. With parking and delivery zones available nearby, the new Civic Link will create a high-profile revitalised retail space within the Parramatta CBD.
Council doesn’t control who leases and operates in retail spaces in Parramatta, but is committed to maintaining access for all businesses, property owners and their customers and visitors. Council officers will engage with businesses throughout the project and assist with any enquiries.
Planning for Civic Link includes measures to mitigate the potential impacts of the work.
To allow for the upgrades to the streetscape, outdoor dining licenses will need to be suspended during construction. Once a contractor is appointed, a detailed staging plan for the works will guide the suspension dates. The suspension period may be shorter if work can be staged, and/or early completion of the works allows progressive reinstatement of the licenses. More information will be provided to businesses as soon as possible.
The Ribbon incorporates a range of seating, play and dining opportunities throughout the 130m Green Spine, weaving through gardens to form social settings. The Ribbon uses colour and warm materials including timber to create a distinct identity for the spine. More than 60 metres of customised seating threads through the Green Spine and along the path to create a range of seating options including: classic long timber benches with backs and armrests, seats with tables for lunching, and bars and stools for a quick coffee. There are also larger concrete platforms for groups to gather or for children to enjoy exploration and informal play.
A boulevard in the traditional sense is a wide avenue planted with rows of trees. Civic Link Block 3 is approximately 21m wide with verdant gardens and a canopy formed by 38 mature trees. Residents and visitors will be able to travel from the CBD to the Parramatta River along paths up to 7m wide, taking time to sit in a cool space, surrounded by gardens filled with approximately 3,000 native shrubs, grasses and ground cover. There are also defined places to socialise, eat, and shop, with links to connect to Light Rail, buses, rail and the future MetroWest.
The swale and rain gardens are all about passive watering for our gardens and ensuring stormwater run-off is captured and filtered before being released into the Parramatta River. Integrated within the larger gardens, swales direct run-off from the pedestrian paths to small rain gardens, harvesting the water to re-charge soil moisture to improve plant growth. The rain gardens also capture and filter pollutants to improve the quality of stormwater entering the river.
The Green Spine is a focal point for Civic Link Block 3 with lush planting and clusters of native trees designed to reduce urban heat and provide a cool space for the community to gather, eat, shop and socialise, surrounded by native gardens set beneath a canopy of mature native trees.
Garden beds and tree planting, along with rain gardens, provide greater permeability than hard surfaces allowing rain to maintain the trees and gardens, and to help improve water quality.
Stretching 130m along the boulevard, the Green Spine will include 38 new advanced native trees, and 3,000 native shrubs, grasses, and ground covers.


.png)
.png)
















