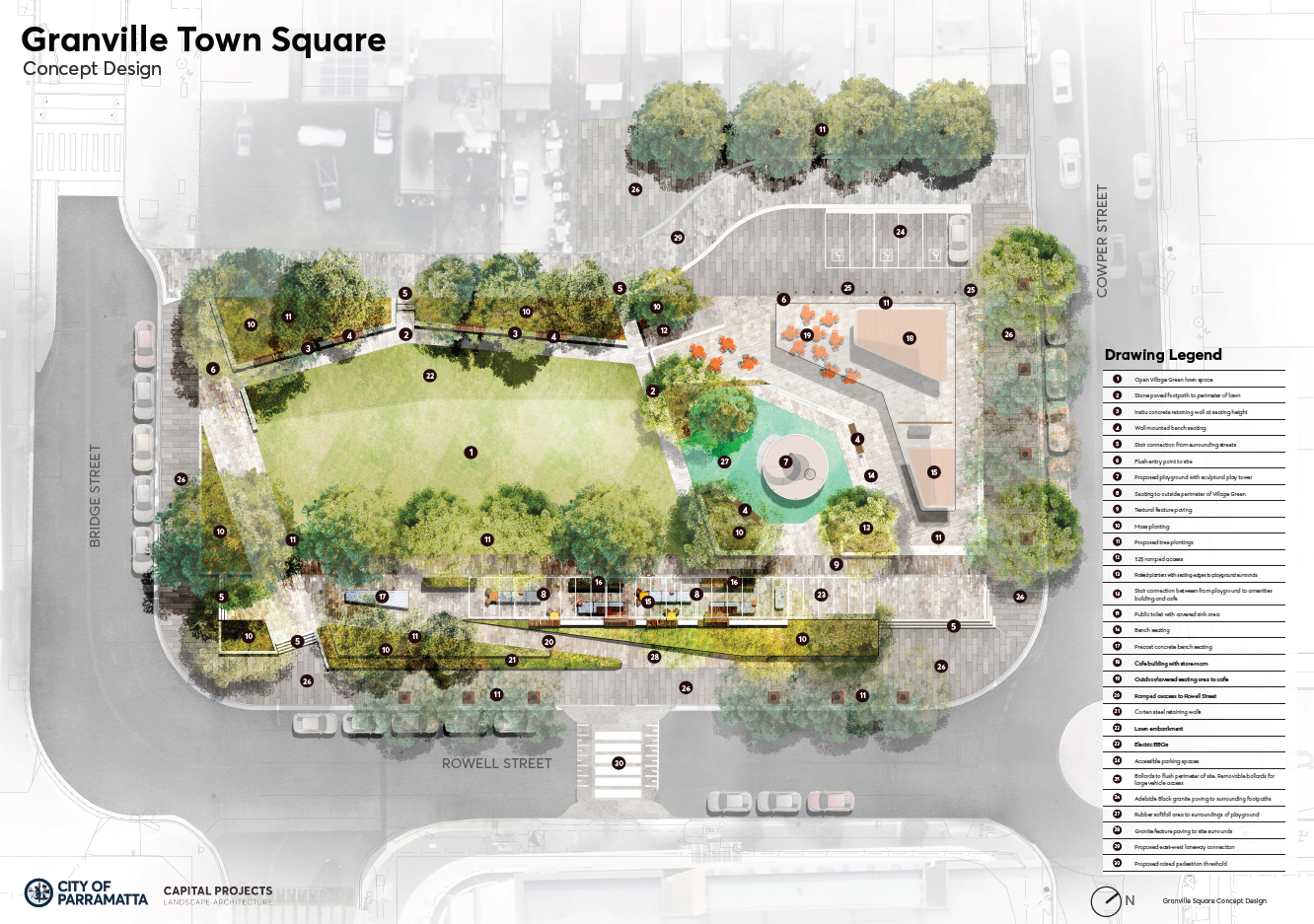This area of Granville - bounded by the train line, Parramatta Road, Bold Street and Duck Creek - is experiencing significant transformation.
Granville has experienced a wave of urban renewal with many sites being transformed into medium-high density residential towers. Despite this substantial growth, Granville is currently facing an undersupply of high quality public space that provides community benefit.
The addition of a town square will fulfil the community need for the provision of green open and multi-functional spaces, as well as a place to gather that is welcoming for all users and local residents.
The growing Granville community would benefit from increased community space, which can be used for a variety of events and activities. This multifunctional public space will increase social interaction, lead to higher levels of mental wellbeing and improve community cohesion.
The Town Square will provide an inviting shared space encouraging a sense of community and cultural identity. The increased foot traffic to the site and the open space plan will also assist in helping to make the area feel safer.
This proposed public space will be transformational to the Granville community including the people commuting to work, living nearby and the local businesses along Good and Bridge Streets.
The plans for Granville Town Square encompass approximately 3,500 square metres of land bounded by Cowper Street in the north, Rowell Street to the east, Bridge Street in the south, and the service laneway behind the businesses on Good Street to the west.
The current Council owned carpark will be demolished. Since adoption of the Granville Town Square Master Plan, additional short-stay parking has been made available under the new Granville Place building (for people visiting the complex and surrounds).
Council in partnership with the NSW Government is investing more than $13 million to deliver an urban plaza for passive recreation in the heart of Granville.
In July 2021, City of Parramatta approved the Granville Town Square Masterplan, which outlines the transformation of approximately 3,500 square metres of land just north of Granville Railway Station.
The principal objective of this project is to create a new central hub for north Granville, meeting the community's need for public outdoor space in anticipation of a 343% population increase by 2041 (equivalent to 25,000 additional residents according to City of Parramatta’s ‘Community Infrastructure Strategy’).
Other objectives include:
-
To provide 3,500 square metres of public open space for passive recreation in an area that is currently lacking quality open space
-
To provide an open space area that encourages visitation creating a vibrant town centre with a high-quality public domain supporting local business visitation and activation
-
Create a Town Square that improves residents’ quality of life, liveability and sustainability, and that benefits the Granville community now and into the future
The detailed construction schedule for this project is currently being developed in consultation with our funding partners and key stakeholders.
Council commissioned a report to develop a set of 'Connecting to Country' principles for north Granville that investigated ways First Nations culture could potentially be implemented into new development within the Granville precinct. Suitable 'Connecting to Country' principles will be considered for Granville Town Square through consultation with traditional owners of the land. These principles would be integrated into the design fabric for Granville Town Square to celebrate the deep history and cultural significance of the Barramattagal - an inland clan of the Dharug, fostering a greater sense of belonging to Dharug Country, and inviting all cultures to share in the richness of First Nations culture.
To learn more about Connecting to Country principles in connection with Granville, please contact placeservices@cityofparramatta.nsw.gov.au.
The water feature (proposed in the Master Plan) has been removed from the square to allow for a more flexible space which will be better suited to supporting community events.
In February 2023, Council secured funding from the NSW Government’s ‘Accelerated Infrastructure Fund’ (AIF) along with Council co-contributions to deliver Granville Town Square in full as per the adopted Granville Town Square Masterplan. AIF Funding is $9,421,000 while the Council Contribution is $3,600,195 for a total of $13,021,195.
Council is proud of its Parramatta Artists Studios which are the largest Council-led artist studio initiative in Sydney. The opportunity to have the Studios at this site until construction begins ensures the vibrancy of Granville continues to grow. Council is working towards a permanent home for Parramatta Artists Studios and alternative locations for the studios are currently being explored.
The detailed construction schedule for this project is currently being developed in consultation with our funding partners and key stakeholders, construction is expected to be completed in December 2027.
Council adopted the draft Granville Square Master Plan on 26 July 2021.
The Master Plan was informed by significant community consultation conducted in March - April 2021 followed by public exhibition in May - June 2021 and August-September 2024. Thank you to everyone who provided feedback.














.jpg)