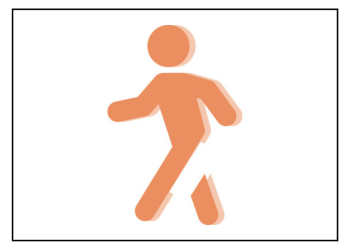The George Street Master Plan will define a vision for George Street, along with clear mechanisms to achieve that vision and effectively guide future development.
At this stage Council are seeking input from the community and industry experts to inform the first draft of the Master Plan.
The guiding principals for the George Street Master Plan are to:
• Enhance the cultural and historical identity of George Street
• Improve the quality of the public domain
• Increase canopy coverage and urban biodiversity
• Prioritised pedestrian streetscape and connectivity
The Master Plan will be formed by:
- Common key themes and community directions through community consultation
- Reports and advice by industry experts
- Local and state government strategic plans and frameworks
- Guiding principals identified by Council
• First Nations
• Heritage
• Utility
• Arborists
• Lighting and Electrical
• Traffic
Community engagement for the Master Plan will occur over multiple stages and will include online surveys, social media campaigns, stakeholder meetings, pop-up events, and letterbox drops.
Stage one consultation focused on gathering information from businesses, site users, stakeholders and the local community about how they currently use George Street, what they like about it, and what they would like to see improved. The results of stage one will assist Council in forming the Draft Master Plan.
Please subscribe to the George Street Streetscape Master Plan Participate Parramatta page for updates on the project. Visit: https://participate.cityofparramatta.nsw.gov.au/george-street-master-plan
Please subscribe to the George Street Streetscape Master Plan Participate Parramatta page for updates on the project. Page link: https://participate.cityofparramatta.nsw.gov.au/george-street-master-plan



 The Master Plan is designed to honour the cultural and historical significance of George Street, establishing a strong link to the past.
The Master Plan is designed to honour the cultural and historical significance of George Street, establishing a strong link to the past. The Master Plan aims to enhance the quality of the public domain, create a welcoming atmosphere and contribute to greater liveability and commercial vitality.
The Master Plan aims to enhance the quality of the public domain, create a welcoming atmosphere and contribute to greater liveability and commercial vitality. The Master Plan aims to expand canopy cover along George Street. Beyond cooling the city, the introduction of new trees will enhance urban biodiversity, provide habitat and make the street more attractive now and in the future.
The Master Plan aims to expand canopy cover along George Street. Beyond cooling the city, the introduction of new trees will enhance urban biodiversity, provide habitat and make the street more attractive now and in the future. Widening the footpath along George Street may not be practical, however, this Master Plan aims to create a smooth, hazard-free and accessible pathway with uniform paving to significantly improve the pedestrian experience.
Widening the footpath along George Street may not be practical, however, this Master Plan aims to create a smooth, hazard-free and accessible pathway with uniform paving to significantly improve the pedestrian experience.




