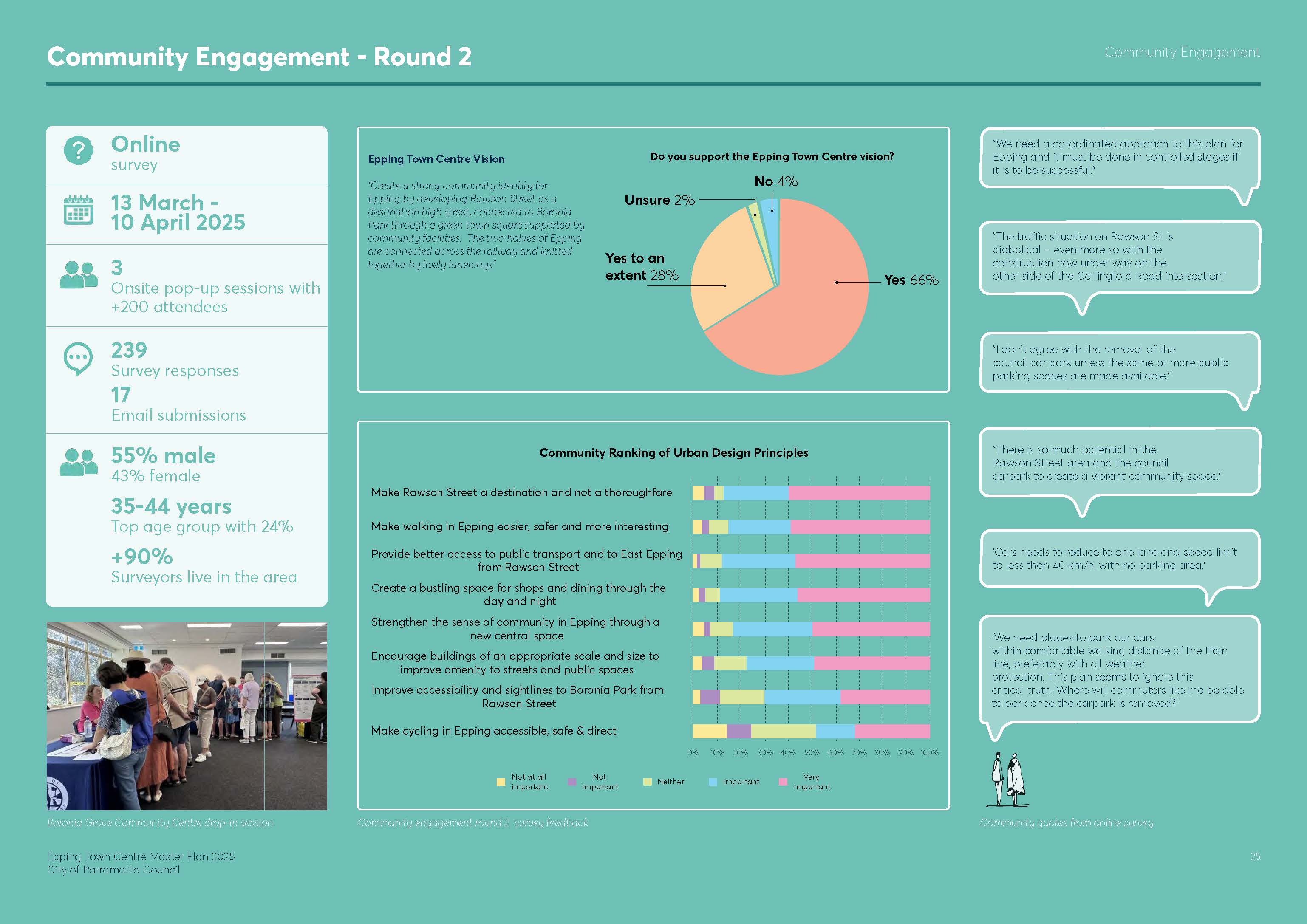Project update - October 2025
The Epping Town Centre Master Plan is a community-informed vision that includes the transformation of Rawson Street into a destination high street, provision of a new town square and community hub, and a new laneway and improved connections between the railway and Boronia Park.
- On Monday 13 October 2025, the Master Plan and next steps were unanimously endorsed by City of Parramatta Council. Thank you to everyone who participated!
The Council report can be found here.
In the report, Council officers respond to submissions from the community on key issues such as the traffic proposals, possible redevelopment of Boronia Grove Community Centre, and when the Master Plan might be implemented.
Traffic
- The Master Plan seeks to reduce traffic congestion and improve traffic flow by converting Rawson Street to one-way northbound, adding new turning lanes onto Carlingford Road, extending Victoria St to Epping Civic Place to reduce reliance on Rawson St, dedicated kiss and ride parking to reduce turning movement impacts, closing Ray and Cliff Roads to Carlingford Road to reduce turning movement disruptions, consolidating flow onto Midson and Kent Streets and removing the pedestrian bridge from Beecroft Road.
- In response to the community’s feedback Council has endorsed the scoping and preparation of a Traffic and Transport study that will seek to verify the recommended road network changes, with amendments to the Master Plan as required.
- Careful consideration will be given to balancing traffic impacts to local streets with the need to distribute traffic more equitably for all residents and visitors.
Car Parking
- The proposal for an underground car park at Epping Civic Place will be subject to further detailed design and feasibility studies, with car parking, pricing, time limits, number of levels and number of spaces to be confirmed. In principle, the existing number of spaces can physically be accommodated over two or more levels below ground. Any arrangements for alternative offsite parking would need to be considered during construction.
Boronia Grove Community Centre
- The Master Plan identifies the site of the Boronia Grove Community Centre as part of a potential future Epping Civic Centre. As the Master Plan represents a high-level vision, no definitive decisions have been made regarding the centre’s future, and further detailed design and feasibility studies are required. Should the centre be demolished in the future, suitable community space will be incorporated into the proposed Community Hub.
- In considering the future of Epping Civic Place, the Master Plan also enables Council to consider the suitability of a new Community Hub accommodating a new library function as part of the broader provision and funding of community facilities in Epping. If the library is to be moved from the Pembroke Street site, Council will need to consider the future use of the site, including the need for community infrastructure within Epping and alignment with Council’s Property Strategy, prior to making a decision about the site.
Implementation
- Funding for the facilities on Council land will be achieved through a range of funding sources including capital works funding, developer contributions, and Federal and State grants.
- Negotiations with private landowners have been ongoing and will continue in response to development proposals. The delivery of public assets within these sites will be guided by the Master Plan, including the Epping station pedestrian bridge, the realigned pedestrian laneway between Beecroft Road and Rawson Street, the widened public domain and new driveways for public vehicular circulation over private and public land.
Overall, the Master Plan is a strategic vision for the precinct and will be realised over the long-term. Timing of individual stages are dependent on individual landowners, government agencies and availability of funding for Council-owned projects.
Link to the Council report.| Link to the endorsed Epping Town Centre Master Plan
Community engagement
The Epping Town Centre Master Plan was publicly exhibited from Wednesday 16 July to Monday 18 August 2025. The public exhibition was promoted with 4,800 notification letters to nearby property owners; a media release; social media ads; promotion in Council’s e-newsletters; and updates to previously engaged members of the community.
The exhibition attracted strong community interest with a total of 284 unique submissions received, including 240 online and 44 via email.
A significant number - 76% of online respondents - expressed support or qualified support for the Master Plan indicating ‘Yes or Yes, to an extent’; 19% said they do not support the Master Plan, and 5% were unsure.
Positive responses indicated strong support for the overarching principles and vision of the Master Plan including enhanced laneway and pedestrian connections, notably the proposed link to Epping Railway station, traffic improvement initiatives under consideration, strengthened access to Boronia Park, provision of basement car parking, and the creation of a community hub and civic square.
Background
Encompassing land west of the railway line, including Rawson Street, Beecroft Road, the Council car park, and surrounding laneways, the Epping Town Centre Master Plan presents a range of improvements to make Epping more walkable, connected, and community focused. Key features include a new town square, upgraded public spaces, safer pedestrian and cycling links, and new community facilities.
Vision for Epping Town Centre: Epping is a growing centre, inviting people to live close to public transport, with good food, shops and open spaces. Community is at the heart of everyday life, with a new town square and community uses for places to gather, learn and play. Rawson Street is a vibrant high street lined with cafes, local shops, and generous, tree-lined footpaths. A new train station bridge connects Epping, guiding people through a lively laneway and a green link to Boronia Park.
The vision is driven by four key local places to bring the Epping Town Centre Master Plan to life:
1). Epping Civic Place – the existing Rawson Street car park converted into a town square and open public space with a green link that extends to Boronia Park, while offering underground car parking to maximise the public domain and potential new library and community centre.
2). Rawson Street – a high street destination with cafés, restaurants and retail shops, prioritising pedestrian safety through widened footpaths, dedicated bike lanes, street tree planting and improving traffic conditions along Rawson Street.
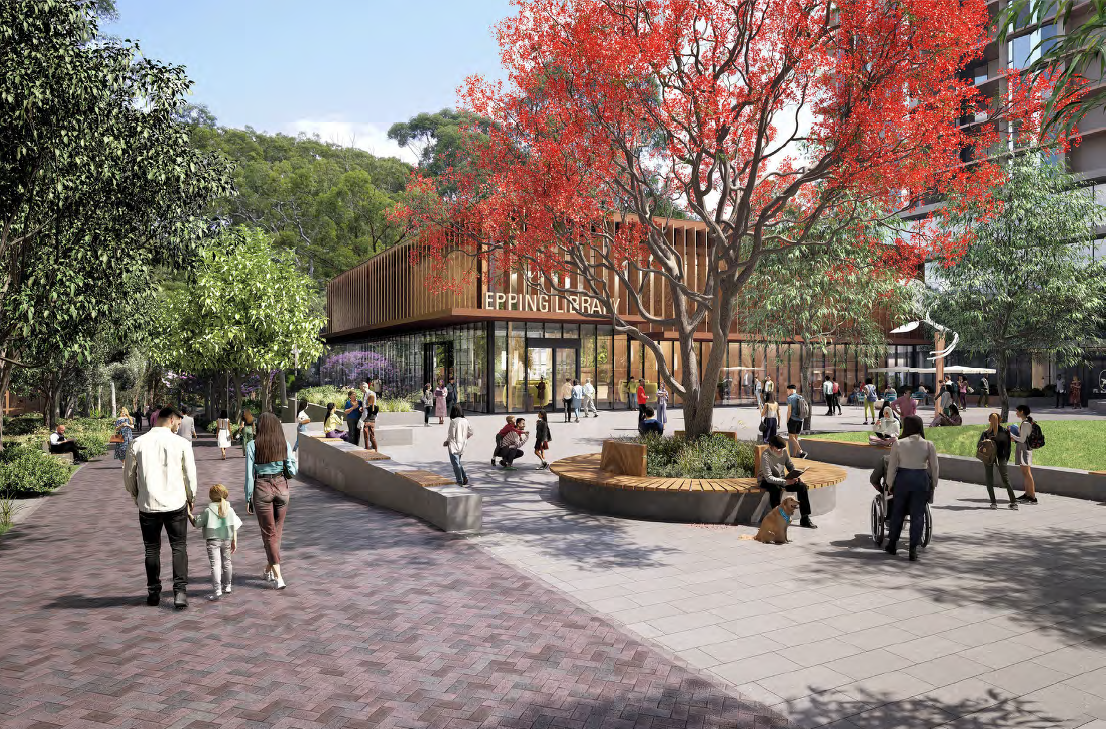 ___
___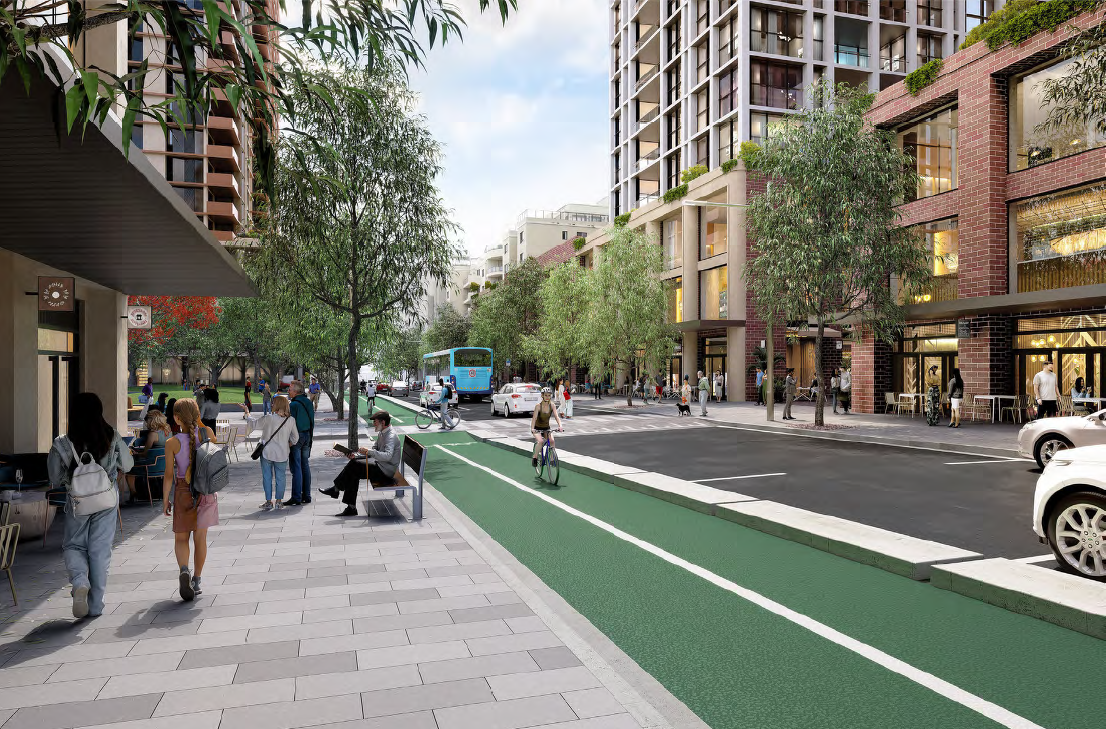
3). Epping laneways – a network of laneways connecting Beecroft Road to Boronia Park, brought to life through outdoor dining, public art and seating to be enjoyed in the day and at night.
4). Beecroft Road –a new pedestrian bridge that takes commuters directly to retail and commercial spaces from the train station, seamlessly connecting the east-west halves of Epping.
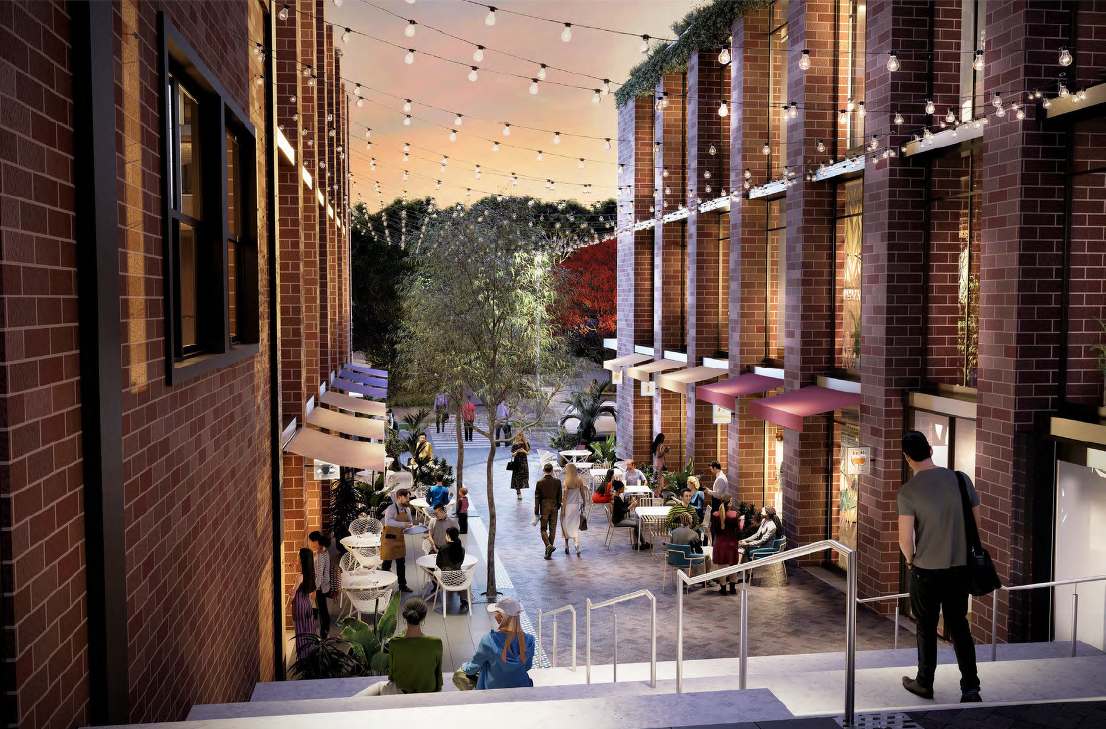 ___
___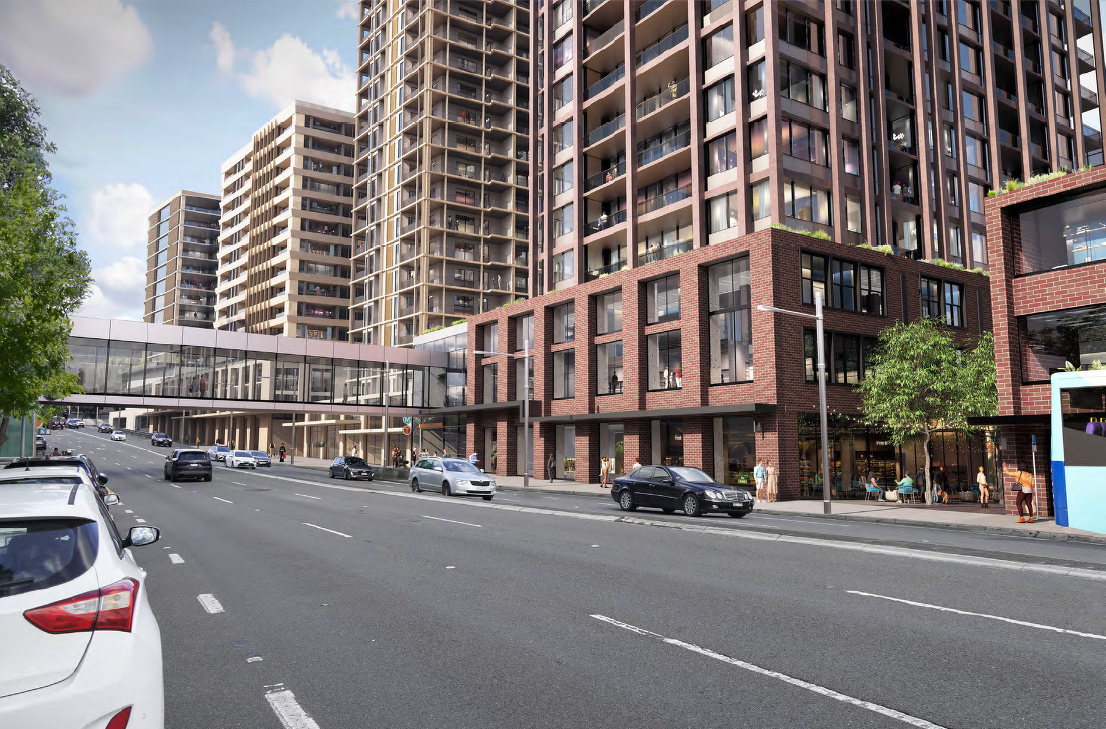
Images are indicative only and subject to future design stages and negotiations.
The plan also includes design principles to inform future development of the precinct. While no changes to planning controls are proposed at this stage, the master plan provides a framework to guide future development applications and public infrastructure upgrades.
PUBLIC EXHIBITION
Submissions closed at 5pm on Monday 18 August 2025.
Next steps
Council endorsed the Epping Town Centre Master Plan on Monday 13 October 2025.

