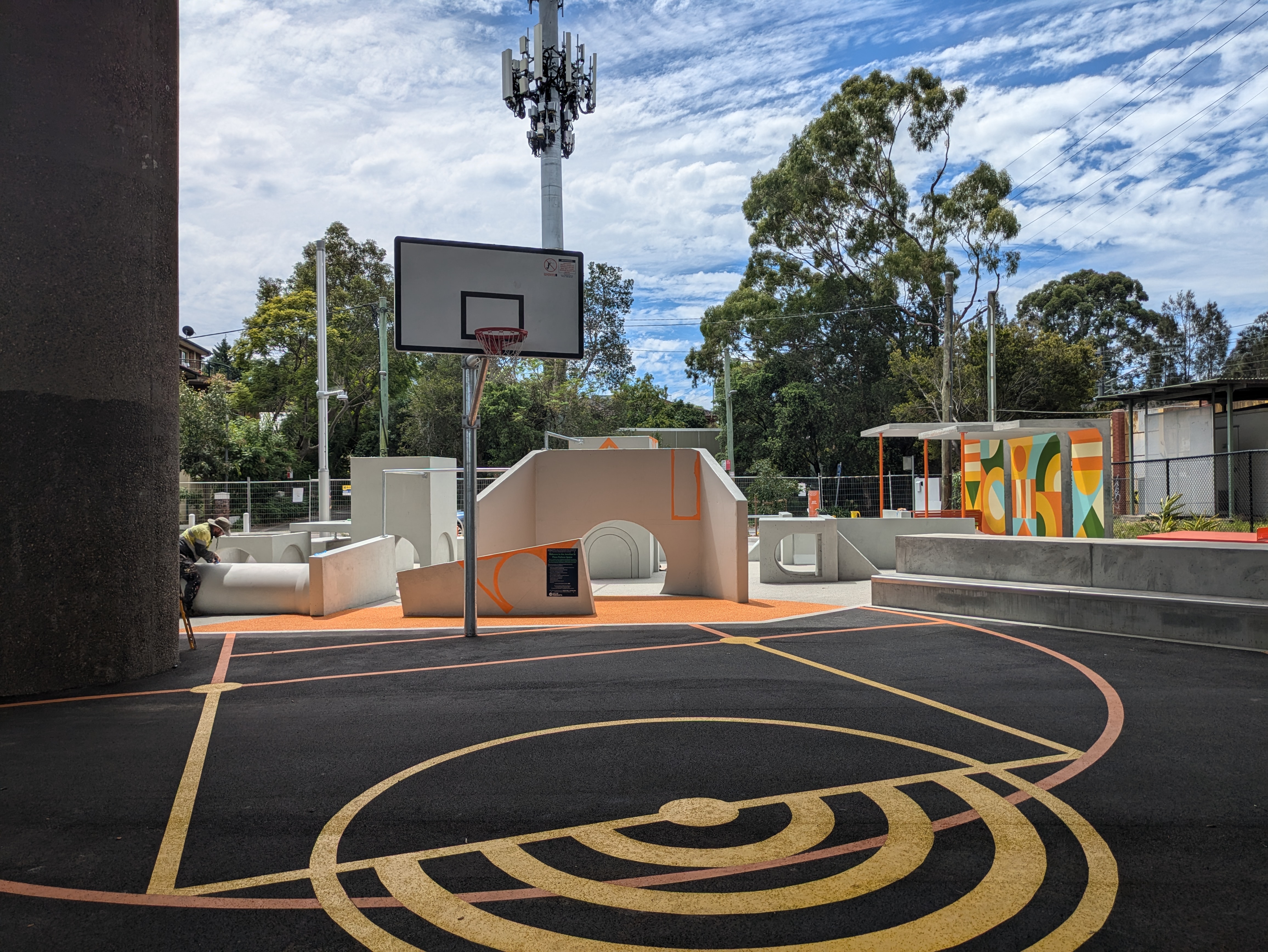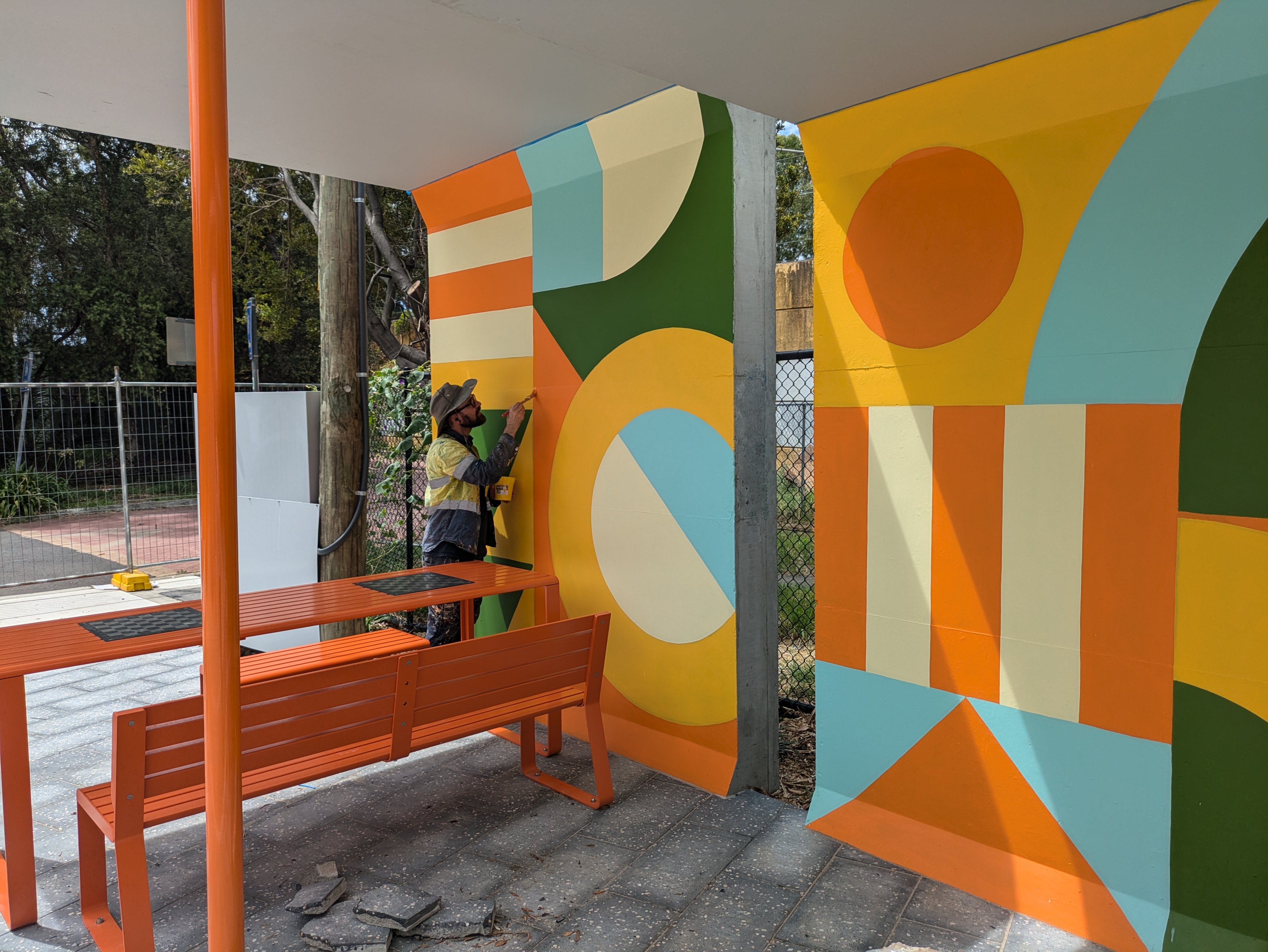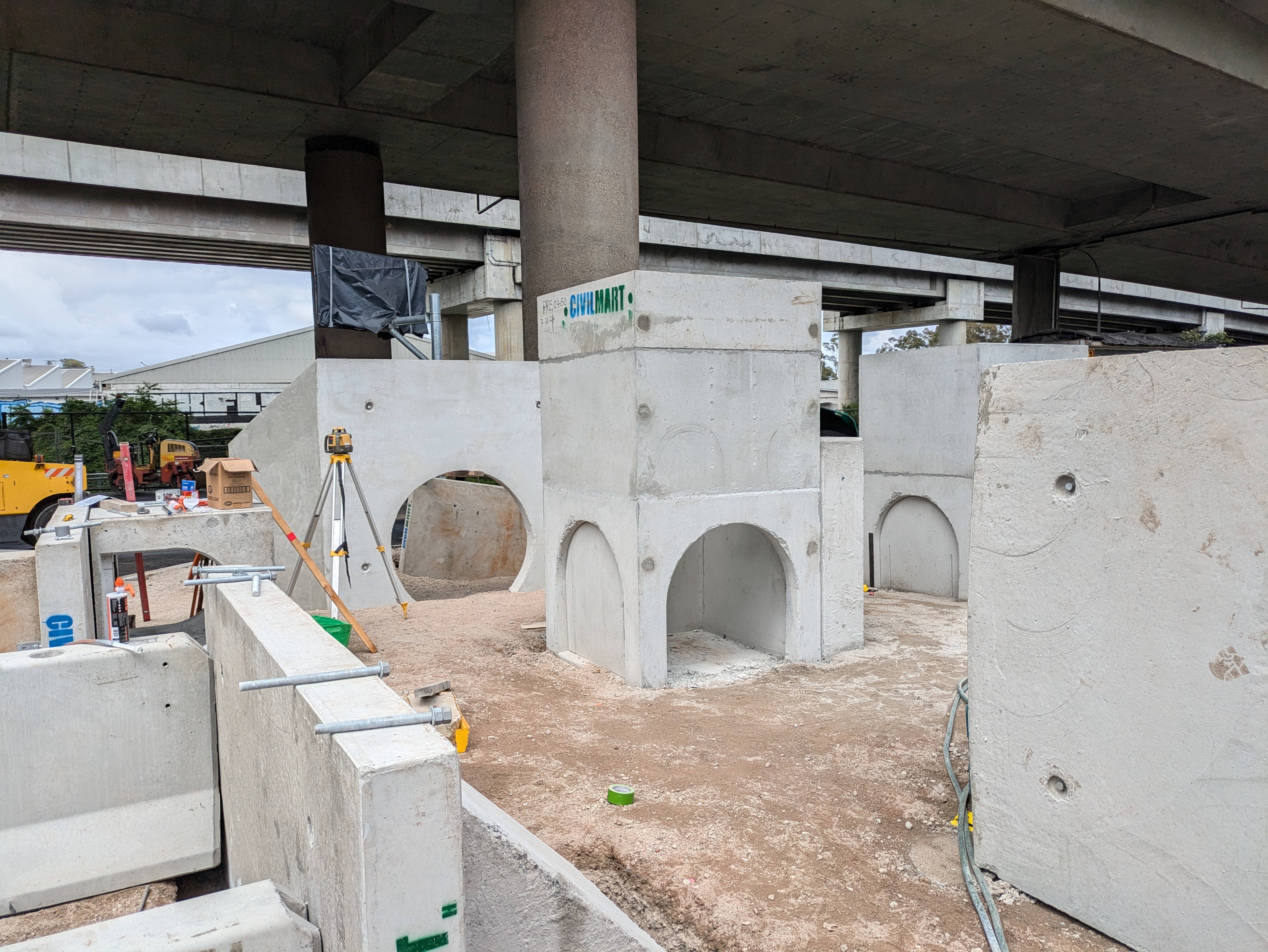Scroll down to read through the responses on the Visioning Board from the first stage of community consultation!








We listened to what you had to say and incorporated your ideas into the design as best we could given the limited space for this first stage of the Central City Parkway and budget constraints.
You told us you want a vibrant, multi-purpose space for loads of different activities for people with different interests. You told us you want a place that was active and could be used for skating, ball games, events and dancing, as well as a relaxed place to meet-up and socialise. We heard you want space which had artwork, was vibrant and colourful, and with some planting. And, you also told us you want a place which was safe, inviting and welcoming.
The design has space to skate street-style, with skateable edges on the walls, kerbs and seats. You will be able to do parkour or play basketball on the multi-purpose court. You can chill with your friends at the table tennis tables or the seating areas. The space will be tough, durable, and fun – with greenery and colour. And we made sure that the space will be safe, with CCTV cameras, clear views, and good lighting.
We’re not putting a waterplay area here for a number of reasons, including:
- Site suitability: The site is not suitable for an aquatic playground. It’s a small site, with no parking, toilets, or BBQ/picnic areas for families that use those kind of facilities.
- Budget: Aquatic playgrounds can be over $2 million dollars to construct. This is well over the available budget for this project.
- Long term planning: An aquatic playground here doesn’t fit with Council’s strategic planning, including the Community Infrastructure Strategy (CIS), which outlines how we should provide infrastructure for the community.
Don’t worry though, there are still great aquatic playgrounds nearby at Ollie Webb Reserve and James Ruse Reserve.
The design is mainly for street skating, with flat, open, paved areas, and urban elements. We added skateable metal edges to everything so you can grind without ruining the space. The multi-purpose court is also smooth and skateable.
We’re not going to build a full skatepark here though. That would be too expensive, too big for this site, and it would exclude other users. We might add more skating elements in future projects underneath the M4.
There are two skate facilities close by if you are interested in skating, at James Ruse Reserve and Granville Park.
We will use tough, durable materials for this space, like pre-cast concrete that we will turn into seats, parkour elements and social areas. We added some metal poles and ropes to make them more fun and safer to play on. We’ll work with experts to check them out and make sure they’re safe for everyone that uses the park.
The ground surface will be a mix of different things, like recycled pavers, concrete and asphalt. We’ll use some soft-fall rubber where it’s needed, like under the climbing elements.
We also wanted to make the space look nice, so we’ll paint some colours over it. We’ll also plant some gardens and trees to make it more green and provide shade.
We’re just at the start of the planning process, but working with the community we hope to create a safe, welcoming space that everyone will be proud of and want to use. We’re targeting early 2024 for the start of construction and mid 2024 for the official opening.
There will be heaps of places to sit around the site, like:
- Social seats that hang from the roof
- Custom bench seats with arm and backrests, some of them will have side tables too
- Casual seats around the table tennis and multi-purpose court
- A high seat for table tennis umpires.
We’ll put some bins to keep the place clean.
The M4 overpass will cover most of the site with shade. We’ll also plant some trees at the front of the site, especially near the seats. There will also be a social area with different seats and a cool mural that will have some shade structures too.
We care about your safety, so we did a few things to make sure the area is safe:
- CCTV: we’ll have cameras watching over the site that will link to Council’s Citysafe system
- Sightlines: we designed the space so that you will be able to see through it easily, and people can see you from the street
- Consulting with the experts: we’re working with security experts and the local police to make the design as safe as possible
- Placement of elements: we are putting most of the stuff at the front of the site where it feels safer and there’s more people around. This includes the seats and social areas.
- Operating hours: we’ll keep operating hours to daylight hours only.
Like most of Council’s other parks, operating hours will be limited to daylight hours. We won’t put any extra lights here to encourage people after-dark. The CCTV will have infrared capability so will not be affected by the lack of lights.
We’re not proposing any public toilets. It would take up too much of the limited budget, leaving less money for other things like play elements and seats.
We might think about toilets in the future, but that would depend on getting more funding and the right approvals for the larger Central City Parkway.
Yes, we’re planning to put a water bubbler at the front part of the site.
Yes, after we hear from you in this second round of consultation, we’ll get an artist to help develop an overall paint scheme for the park, and a few murals in different locations.
We looked to you for ideas and input into the features and facilities you’d like to enjoy. We did broad online consultation and held focus groups with some local young people. Once we reviewed all the feedback we received we developed a preliminary concept design (taking into account the spatial constraints and our limited resources).
Now we’re sharing our concept design, and then report back to the community and our funding partners on a final plan.
If all goes to schedule, we’ll start building Junction Street Plaza in early 2024 and open to the public by mid-year.
Junction Street Plaza is the project name we are giving to the underutilised land under the M4. With the community’s input and some NSW Government funding we are hoping to transform Warawara Reserve and the area surrounding it into a welcoming and safe open space for adventure and nature play, socialising and recreation.
The 1,000m2 Junction Street Plaza has the potential to be the first piece of a much larger recreational open space. With more funding and a partnership with the NSW Government, we’re hoping to transform much more of this area into a green space for community use.
Junction Street Plaza is in early planning, the concept design for the first piece is currently on public exhibition and once the design is refined we’re looking to start building in early 2024.
We’re still seeking additional funding to create a larger urban recreation zone called the Central City Parkway.
Safety is one of the key design constraints. We need the space to be open, have features that promote safe-use and be sure that access is safe too, which means traffic calming and pedestrian access.
- We’ve conducted air-monitoring and we know that the area meets the requirements for public recreational spaces. With more grassed areas and trees we’ll improve the air quality.
- We need to keep our activities and installations clear of the motorway infrastructure (minimum 2m)
- We can’t install climbable structures that would facilitate access to motorway or rail infrastructure
- We need to minimise earthworks, and impact to motorway footings and structure
- The site will be remediated as required, and made safe.



















.jpg)