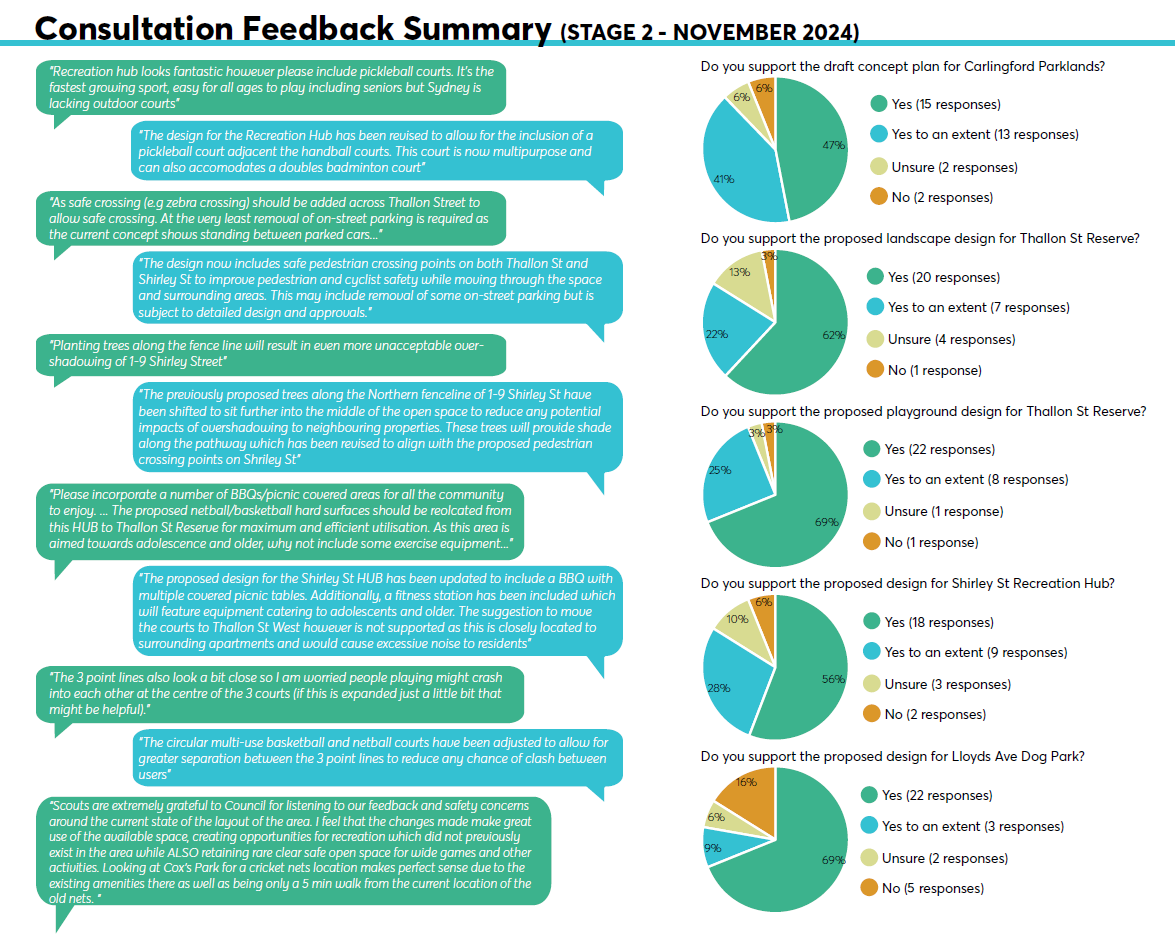The Carlingford Parklands project has now reached its final consultation stage. After two rounds of community consultation and feedback, Council has developed a Landscape Design Plan. At the 12 May 2025 Council meeting, the plan was endorsed for public exhibition. We are now seeking feedback from the community before moving to detailed design and construction planning.
Carlingford Parklands is made up of four reserves:
• Thallon Street Reserve West
• Thallon Street Reserve East
• Shirley Street Reserve
• Lloyds Avenue Reserve
These reserves are all located close to the Carlingford Light Rail Station, a key public transport link in Parramatta Light Rail stage one.
The areas are largely comprised of open space with little to no amenity, aside from existing cricket nets and some seating. Lloyds Avenue Reserve is a narrow parcel of land which currently features hedge planting among some significant trees. Within this parcel there is some park furniture, however, this location lacks a suitable community function.
Following two rounds of community consultation, Council has taken into account the valuable feedback received from the community regarding the spatial arrangement of Carlingford Parklands. With the feedback, Council's design team has developed the Carlingford Parklands Landscape Design Plan that is now ready for the final round of community consultation.
The design includes a wide range of new and improved features, shaped by community feedback:
• A themed play space with catering to kids aged 5-12
• Active youth area with multi-use courts
• Fitness stations with shade and accessible paths
• Fenced off-leash dog park at Lloyds Avenue Reserve
• New walking and cycling paths with wider access
• Shaded seating and shelters for community use
• Extensive tree planting and native landscaping
• Safer, well-lit areas for increased passive surveillance
Several updates have been made based on community feedback:
• A revised accessible path network providing clearer connections through the site and surrounding areas
• Expanded playground with more seating and play options for different age groups
• New pedestrian crossings shown on Thallon St and Shirley St
• Fitness stations included adjacent the playground and recreation hub
• Minor adjustments to informal basketball court and inclusion of a pickleball court
• Additional BBQ added to the recreation hub
• Location of proposed trees adjusted to minimise overshadowing to neighbouring properties
The cricket nets currently located in the area are being reviewed. Council is exploring a possible relocation to Cox Park, which is better suited for active sports use and is already used by local clubs and schools.
Potential amenities block location for future investigation, not currently in the project scope.
No. Based on project scope and available space, the following were not included:
• Formal sports fields or sports lighting
• Car parking or vehicle access roads
• Water play areas
This decision aligns with both the available land and community feedback, which emphasised passive and family-friendly open space.
Potential community garden location for future investigation, not currently in the project scope.
Once the plan is finalised, Council will seek funding from a range of sources, including:
• State and Federal Government grants
• Council capital works program
• Developer contributions in growth precincts
The concept plan will guide future staged construction as funding becomes available.
Following this final round of community consultation and review, a report will be presented to Council. Please follow the project for updates.

























