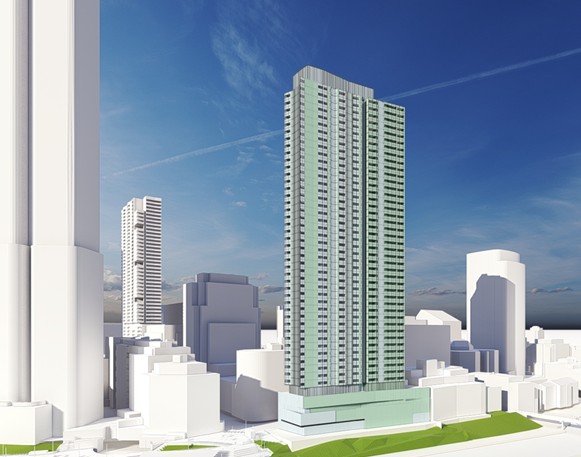Other ways to make a submission
---
Verbal
Click here
Please note that the verbal submission option is being offered for those that cannot provide or may find it difficult to provide a written submission.
Email
Written comments can be emailed to council@cityofparramatta.nsw.gov.au (please quote “Planning Proposal for 90-96 Phillip St, Parramatta (RZ/12/2018)” in the subject line)
Verbal
Attention: Felicity Roberts – Major Projects & Precincts
City of Parramatta Council
PO BOX 32
Parramatta NSW 2124
Please ensure that you clearly state your full name, contact details and address.












