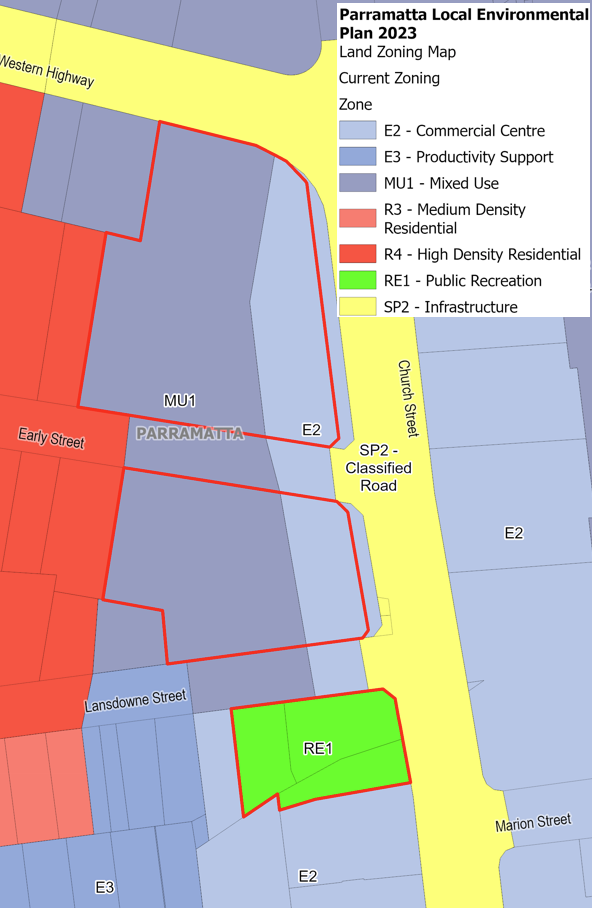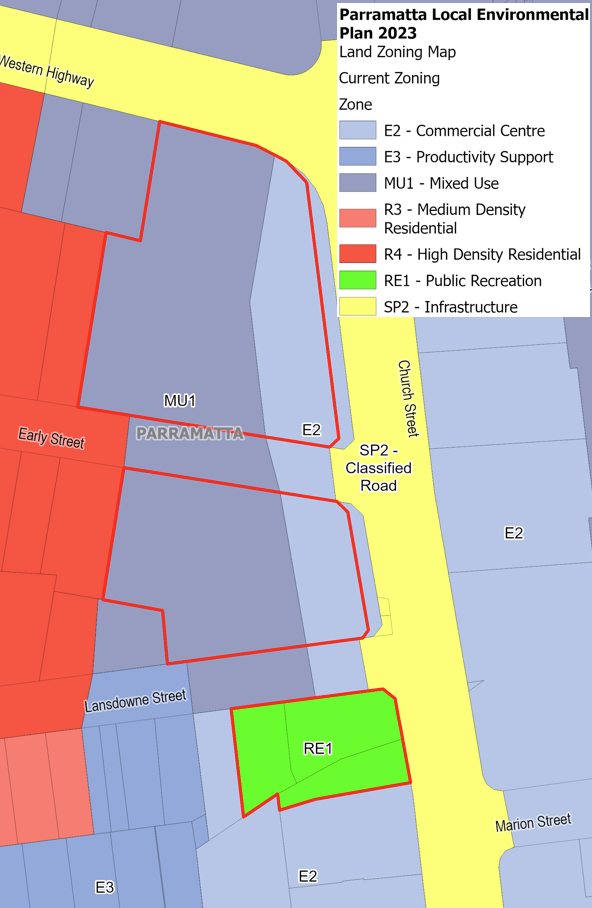The objective of this Planning Proposal is to amend the Parramatta Local Environmental Plan 2023 in relation to the land use planning controls to:
- Facilitate an amended mix between non-residential and residential floor space on the site and a higher density mixed use development scheme.
- To increase the number of residential apartments within the development.
- Acknowledge the site has an existing approval which was granted prior to the Parramatta LEP 2023 and is currently under construction
- Switch off the site-specific provisions that cannot be enforced within a building already under construction
- Introduce additional permitted uses and site-specific provisions to allow for the development of residential carparking and creative industries
The intended outcome on the site is to enable the development of commercial podiums, towers comprising of residential apartments, a five-star hotel, a public park and a community and cultural building that includes space for a community hall, retail tenancies, basement carparking and commercial office space.
This Planning Proposal will deliver an additional 208 residential apartments compared to the existing approval, resulting in a total of 922 apartments across the mixed-use development.
Based on the plans provided with the Planning Proposal the commercial floorspace will change from 39,116sqm to 26,068sqm (-13,048sqm).
The entirety of Site 3, totalling 1,953sqm, will be delivered as a fully embellished public open space as part of the Planning Agreement. This is consistent with the previous Planning Agreement.
The Planning Agreement proposes to deliver public benefits at a value estimated to be $26,543,384.00 which includes works related to:
- The dedication of Building L (on Site 2) as a 4-storey Community and Cultural Building comprising of:
- 34 basement carparking spaces
- 131sqm of a cold shell fit-out for a retail tenancy
- 555sqm of a warm shell fit-out for a ground floor community centre
- 2,532sqm (including balcony areas) to an agreed level of fit-out for three levels of commercial office space
- The dedication of a fully embellished open space public park on Site 3 totalling 1,953sqm
- The design, construction and embellishment of footpaths and through-site links across Site 1 and 2 facilitating north-south movement between the buildings fronting Church Street and to the rear of the site
- Embellish and make accessible via public easements to be held by Council to provide thoroughfares on Site 1 and 2
- Include a monetary contribution equivalent to the Section 7.11 contributions enabling Council to directly allocate this funding to the fit-out of Building L.
Council’s 9th December 2024 resolution required further investigation regarding the intended use of the building as a Community and Cultural Building.
The ground floor of the building will be used as a multi-purpose community hall and will include two retail tenancies.
Council officers are investigating opportunities for the remaining three floors that could include the delivery of the Parramatta Artist Studio, commercial office spaces or other permitted uses within the remainder of the space.
The new Planning Agreement facilitates an improved public benefit offer in comparison to the existing Planning Agreement. The previously negotiated public benefit including public domain and park delivery works will be included in the proposed Planning Agreement. The substantive change relates to the original dedication of the commercial suite (200sqm) to Council and is increasing the offering to a four storey Community and Cultural Building (3,200sqm).
Once the Planning Proposal is finalised, the existing Planning Agreement will be extinguished and replaced with the new Planning Agreement to deliver the works described in the Voluntary Planning Agreement.
A local environmental plan (LEP) is a legal document that guides planning decisions on specific development proposals. It is prepared by the local Council and approved by the State Government.
The LEP is an important planning tool that helps shape the future of an area and ensures development is carried out appropriately. Controls in an LEP address such things as land use zones, building heights, heritage, flood risk management controls and environmental protection.
A Planning Agreement is a legal document that is created under the Environmental Planning and Assessment Act 1979 between developers and government agencies (including councils) typically to facilitate the provision of funds or works by the developer for infrastructure, services, or other public amenities.
Planning agreements are generally tailored to help contribute towards meeting the needs for increases or improvements in local services generated by the development proposed.
A Development Control Plan (DCP) is a planning document that provides detailed planning and design rules to support the Local Environmental Plan (LEP). These rules are generally referred to as 'controls' and include standards such as storm water management, public domain, parking, access, and urban design.
For some planning proposals such as 57-83 Church Street, Parramatta, a Site-Specific DCP is prepared to ensure the controls are tailored to the specific needs of the site and the local context.
A Planning Proposal (also known as a rezoning application) is a document that explains proposed changes to land use planning controls that are found in a Local Environmental Plan (LEP). A Planning Proposal details how the controls are to be changed, for example by increasing building heights to allow for more development in a particular area.
It also sets out the justification for why these changes are suitable for the site and an assessment of the potential impacts of the proposal and how they should be resolved if it is approved.
Planning Proposals are usually supported by extensive technical information to help with the assessment such as studies on flooding, traffic, urban design, and social impact assessments. A Planning Proposal can be prepared by anyone, but usually it is either a landowner, developer, or Council.








.png) Specifically, the Planning Proposal seeks to amend the Parramatta Local Environmental Plan 2023 (LEP) as follows:
Specifically, the Planning Proposal seeks to amend the Parramatta Local Environmental Plan 2023 (LEP) as follows:










